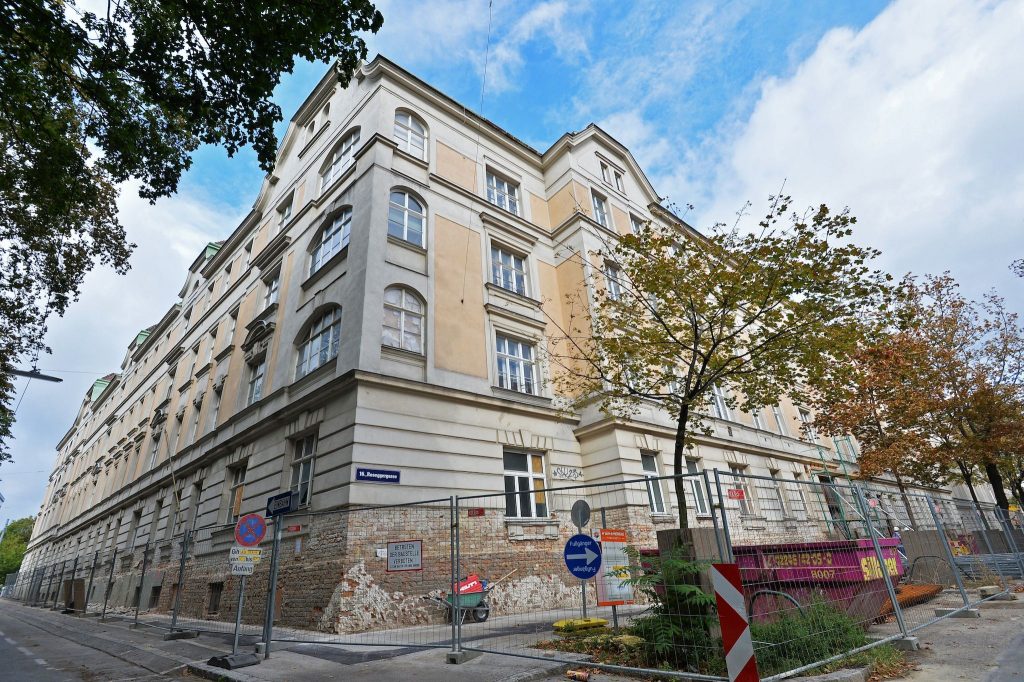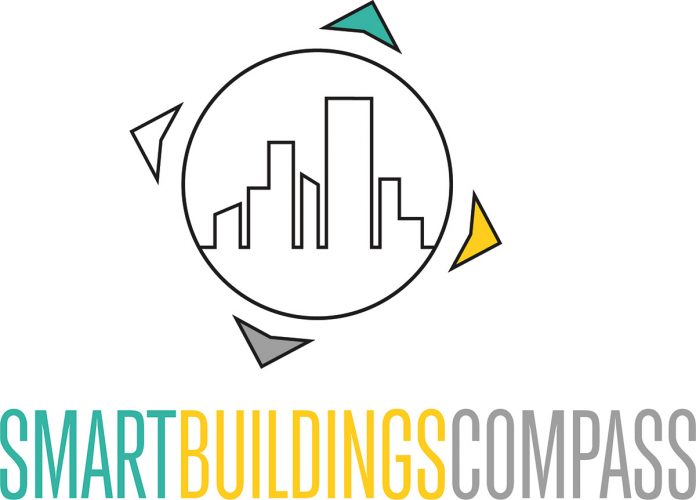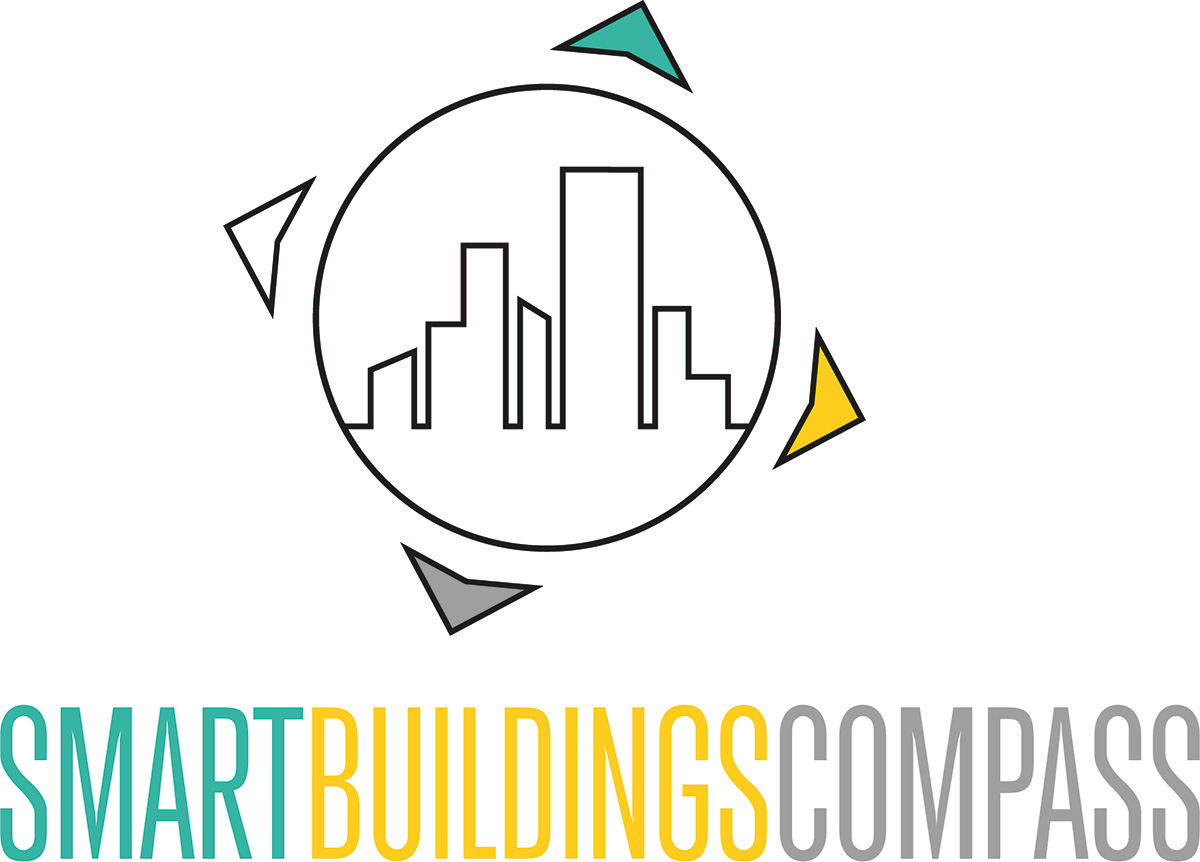In many cities, the increasingly high rate of sealing has now become a problem. These cities include Vienna, for example – about one third of the potential area has already been built on. This will further exacerbate the housing shortage in the future because, in short, space in buildings is needed to create housing. But this will soon no longer be available to the necessary extent.
One measure to deal with the problem is the conversion of existing buildings. The aim is to use the existing stock in such a way that the demand is met or the potential is exploited from the places that are currently not attractive for the population. These include, for example, vacancy conversions, rooftop additions, and superstructures of single-story supermarkets or parking lots. These areas are already sealed and have great potential to create housing opportunities. At the same time, land use can be reduced as existing buildings are used more efficiently. In this way, the expansion of residential areas is limited, and valuable natural and landscape areas can also be preserved.
In addition to the main task of creating housing, redensification also improves the infrastructure of existing residential areas by allowing additional services and facilities to be offered, such as stores, medical practices and offices.
Challenges and opportunities
Buildings are often designed for a specific purpose, such as a warehouse or office building. These structural conditions, such as room height or load-bearing capacity of the ceilings, must be taken into account in the planning. Costs also play an important role – whether it is remodeling or new construction, every structural change involves a financial outlay.
If the choice falls on a conversion, if it is economically possible, not only an important contribution towards the climate target 2040 is made, but also additionally the high CO2 emission, which arises with a demolition and subsequent new building, is avoided.
The conversion of existing buildings helps to reduce resource consumption and lower energy demand through the use of renewable energy – for example, solar energy, geothermal energy or biomass.
Preserving cultural heritage
In addition, historic buildings can be preserved, which in turn preserves the cultural heritage of a city. A good example of this are the so-called “Gründerzeit” houses built in Vienna in the 19th century, which characterize the urban development structure with their unique charm and style. Nevertheless, in their current state, they are often less in demand when looking for real estate and are therefore demolished.
However, with careful planning and renovation, these buildings can be transformed into sustainable and modern living and working spaces. It is important to take into account the needs of residents and users and to modernize the building stock in a targeted manner.

It is often criticized that Gründerzeit houses are outdated, the rooms are accordingly narrow and designed for housing needs of that time. They are also often located in busy neighborhoods, resulting in higher noise pollution. A factor that is additionally reinforced by the thin walls. Some older Gründerzeit buildings also do not have elevators, parking spaces or air conditioning. However, this is often problematic for older people or people with disabilities. The lack of parking again poses a problem for people who rely on a car.
Added value of converted Gründerzeit houses
However, great potential can be realized from these buildings through various types of conversion. One option is to divide the building into smaller units for conversion into apartments or condominiums. If these are renovated and adapted to modern living needs, new technologies such as smart home systems, energy efficiency measures and modern kitchens/bathrooms can also be installed in the process. At the same time, there is a chance that historical details such as stucco work and tiled stoves will be preserved. This makes sale or rental more attractive.
Another approach would be to integrate offices and shops/locations on the first floor. Gründerzeit houses are well suited for this purpose due to their high ceilings and large windows. The way to the restaurant is not far and the bakery is just around the corner. It is also ideal for cultural institutions, such as museums or art galleries.
Gründerzeit houses often have side or rear houses. The houses were built into the depth of the lots so that courtyards can also be used as commercial areas. This creates a high mix of uses and brings different groups together on one parcel.
These various conversion options allow the building to be used as a joint concept of residential and commercial uses. The first floor is used for stores and offices, while the upper floors house apartments.
Conclusion
In urban planning, there should be less emphasis on demolition and new construction, and instead better use should be made of the already built-up space by dealing sensibly with the existing stock. Redensification should not always be viewed negatively, because when used properly, it is an important tool for creating housing in a controlled and structured manner. In addition, offices and other offers that provide great social added value can be established.
Also important is that the population becomes more involved and interested so that the city takes notice. This applies not only to Gründerzeit houses, but also to other old buildings and existing properties. The more the value of historic building fabric and the importance of sustainable urban development are emphasized, the more likely a dialogue between urban planners, architects and the population will be encouraged. Together, we can bring about positive change and continue to make our cities more livable places.






